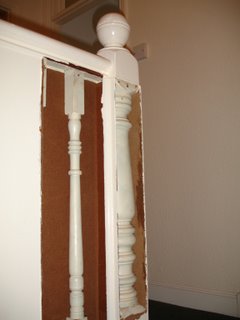Hartley Labour Camp
There comes a point in life where an expectant father who is rennovating a house and pondering how to fit a buggy into his coupé has to make a hard choice. This weekend I faced the truth that we needed a practical estate car and the beloved BMW has to go. On Saturday we went looking at estate vehicles and for the first time ever agreed on a car we could purchase together. Is this the start of a fast track to middle-agedness? Luckily, no. We opted for a rally inspired turbo charged four wheel drive model with a large scoop on bonnet! (When in Essex, do as the Essex men do...) This should swallow up all manner of baby and/or DIY paraphernalia and still be good fun on the odd track day. Phew. Alison is getting maximum respect from the guy on the 'phone at Direct Line so she is pleased as well.
On the home front we had some residential helpers this weekend - Joey and Stuey came to stay with us. Stuart proved himself to be the consumate building professional and set to work in the kitchen. He levelled off the floor where the bathroom wall had once stood then repaired all the holes in the brickwork that I'd made. He also unleashed his rendering skillset to patch up the long strips of missing plasterwork where the shower and bathroom door had once stood.
Jo was the queen of wallpaper stripping in the utility room and hall area. She also helped me with the extremely dusty task of removing the wonky plaster from the cloakroom and utility room.

Alison started on the pregnancy friendly task working out the sizes of all the new radiators that we need. Being an all round clever person she opted to do it from first principles and went round measuring all of the walls and windows to calculate the thermal losses. This means we can buy the right size radiator and boiler. We have had multiple rule-of-thumb calculations from plumbers on the boiler who seem to think we will be running a Spa Hotel. Alison will get some science into the matter, and probably a 6 sigma study as well...

Please note picture of Alison specially taken to show off bump. It's our 20wk scan on the 18th - hopefully everything will go smoothly.

After much deliberation I knocked down the stud wall that had been forming our downstairs cloakroom. It was slightly in the wrong place and now means we can have a proper sink. I have purchased an enormous laser guided sliding chop saw to resconstruct it. I am looking forward to unleashing it this week when we finally do something constructive instead of demolishing based!



