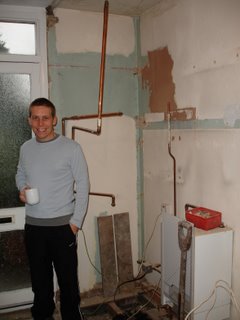Lofty Aspirations
A week into the loft build and we were off skiing - a very good time to leave as large sections of the roof were being removed and lots of sawing and general noisiness was happening in our absence. We drove down in the new car which was a fun road trip, as you can see from the picture, 4 wheel drive was a bonus in the resort... For the automotive engineers amongst our readers, the Subaru passed a -10degC cold start test on the Sunday morning of our return.

Here is a picture of our ski gang. We were 8 lots of DINKYs that formed the group (Double Income No Kids Yet), obviously we have limited time left as DINKYs! Observe the rosy faces from the Alpine sun, nothing to do with copious amounts of cheap and cheerful chalet wine!

After a week in the Alps we were keen to get home and see how work on the loft was progressing. I'm pleased to say that very well was the answer.

The dormer was largely finished, just needing tiles and windows. The purlin wall is built and most of the internal studwork and joists are in place. By the end of the 3rd week we will have windows and a staircase, to quote from TopGun - our builders "feel the need, feel the need for speed".

Sunday saw the first unleashing of my new plastering trowel. Photo to follow when I am around in the daylight to take a picture!
Quick Pre-Ski Update
Work has started on the loft! All very exciting, the scaffolding went up at the start of the week and materials started arriving the same day. The first job is to make a hole in the front of the roof and post all of the beams into the loft space. This was done on the day the whole of the South East was halted by gales, luckily Chelmsford was calm at 7:30am when the crane turned up!
Our architect has also come up with a scheme for the kitchen roof so hopefully we can make some good progress there. Nobody had been able to come up with a beam design that would allow us to have large glass doors so it's nice to have a solution at last.

On the DIY front the utility room and cloakroom walls are progressing well. This is a before plastering photo, after will follow soon. Lots of precision carpentry has paid off and our reclaimed doors now have custom made frames to live in. You can see how much sawdust this created in the dining room/workshop.

The ongoing saga of sorting out the gas, electricity and water supplies continues. The upstairs meter was finally removed but apparently National Grid don't own the supply pipe. Neither do nPower, maybe it's Transco... what a kerfuffle. Either way the pipe is seriously in the way of where our cloakroom sink needs to be!
Latest update, Transco just called to get our boiler man to saw the pipe off 'live'. What a stylish solution, we could have done that weeks ago. Guess we will be keeping the windows and doors open that day.
Happy New Year
Pictures added - at last!
After a prolonged break for festive frivolities we're back into the work on the house. On the last day before we hit the road we had an electrician in to unite the upstairs and downstairs circuits into a new fusebox and just one meter. No more pre-pay key at last.

The stud walls for the utility room and cloakroom are coming on well, we've opted for pine cladding under the stairs to be painted to match the rest of the woodwork. It took quite an effort to find tasteful cladding to avoid the swedish sauna look.

This weekend Jo and Stewart kindly offered their services again. Stewart cleared out all the remaining pipework from the utility room and took the old boiler off the wall. He also uncovered an original window that had been boarded over. Hopefully we can route the tumble dryer vent through the old boiler exhaust to save bashing another hole in the wall.


Jo was on duty stripping the hardboard covering off the lounge and dining room doors. Alison is modelling the end result - we should end up with some lovely period 4 panel doors. Poor Jo and Stewart battled hard with glue and paint removal. It looks like a heat gun will be the way forward in the end. We are going to reinstate traditional rim locks and door knobs which should look great.
We have been in lots of discussions with our architect on the loft conversion work is scheduled to start on the 15th of Jan. Watch this space for updates!










